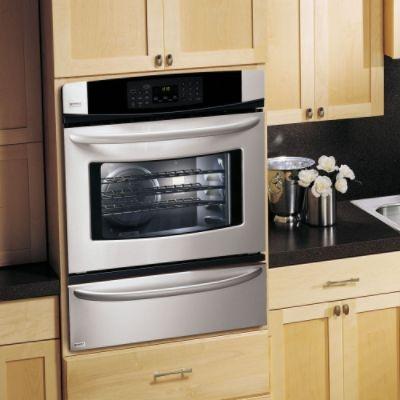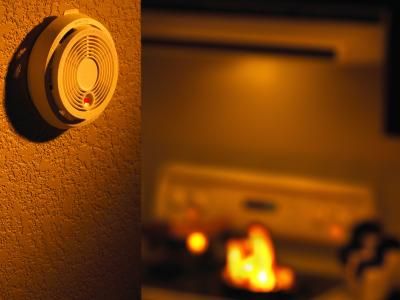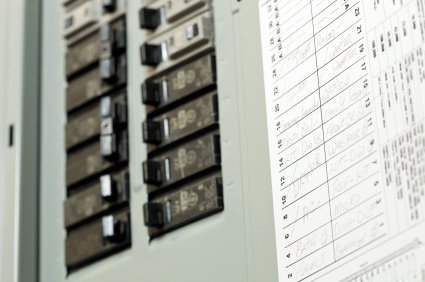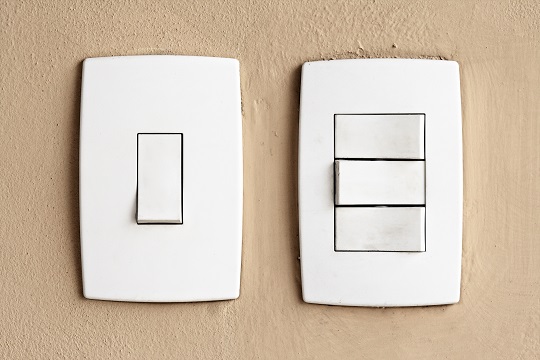Wiring
Adding wiring when remodeling to add space is not an easy task and requires some experience with electrical know-how. It is best left to the experts because it requires a lot of tools that are probably not available in your house. In summary, these tools are drills, saws, wire cutters, tape measures, pliers, voltage detectors, and flashlights. All of the others you may have, but the voltage detectors are probably doubtable. The steps required are also not simple.
1. You will need to locate circuit breakers and ascertain the amps of these circuit breakers using the voltage detectors.
2. Next, you have to determine which kind of cord you will use to connect the circuit breaker to your cord, whether it will be a 3-prong cord or a 2-prong cord. It gets even more complicated than this, so it is best to leave it to the hands of an expert.
Lighting
Adding extra lighting when remodeling to add space is easier than adding extra wiring.
1. You will want to choose the location of the light on the ceiling and drill a hole where you want the light to be.
2. Next, run a cable from an electrical source to the ceiling and paint over it with the same color as the ceiling. Then connect it with the hole in the ceiling.
3. Next, buy a fixture that connects the light bulb, affix it to the ceiling, and connect your light bulb.
This is the easiest way. Of course, there are more complicated ways to do it that require building permits and may require the help of professional electricians.
Need Expert Help?
It is certainly not impossible to run the wiring in your new addition, nor is it difficult to add more lighting. However, a professional electrician can ensure that the job gets done right the first time. Contact TalkLocal today to be connected directly with up to three electricians in your area in just minutes.











