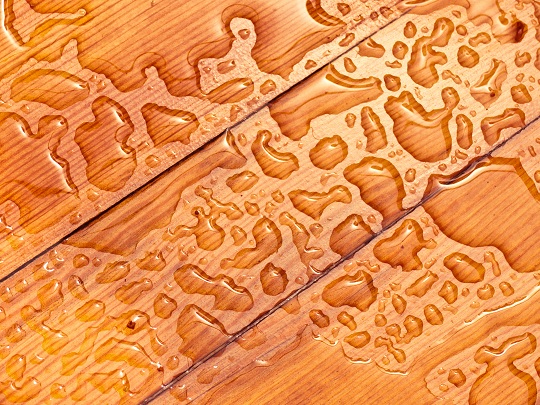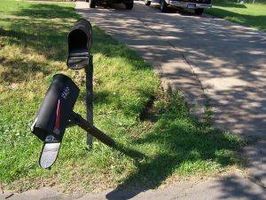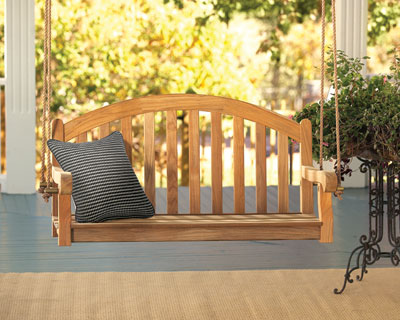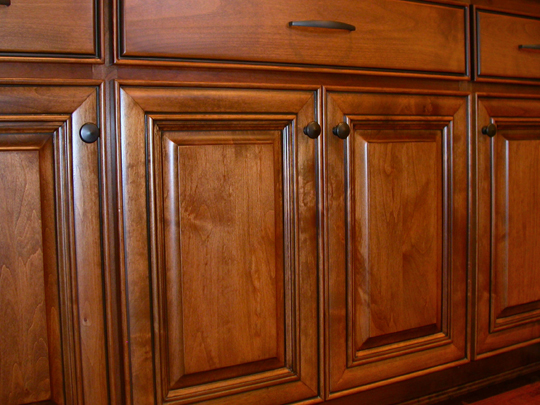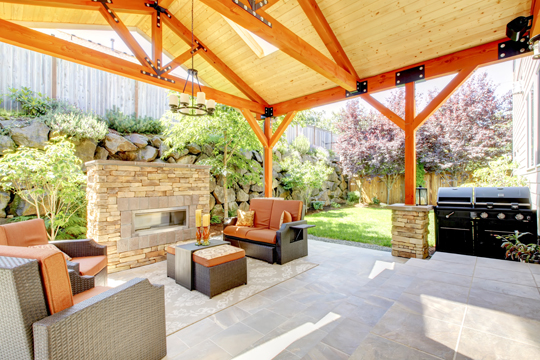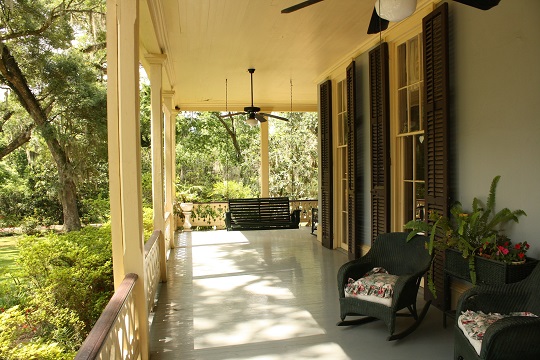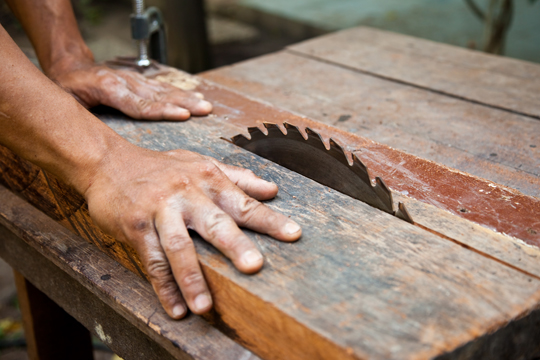People who want to boost the appeal of their bathroom and improve their levels of comfort at the same time often choose to purchase and install premium flooring materials. Teak shower tiles are highly durable, water-resistant, and aesthetically pleasing. Are teak tiles shower floor an alternative worth considering? Keep reading to find out.
Why Teak Tiles for Shower Flooring May Be Suitable for Your Bathroom
Numerous people are tempted by the idea of investing in a first-class, wooden shower floor, simply because it addresses their specific aesthetic requirements, matches the main interior design idea, and goes very well with the wood bathroom cabinets.
Teak tiles shower flooring is very practical for a number of reasons:
1) They are water-resistant and preserve their beauty in moist environments.
2) They are incredibly durable.
3) Due to their natural oils, they deter wood-eating pests.
Discover the Main Disadvantages of Teak Tiles for Shower Flooring
On the other hand, tiles made of teak that are designed to go in your bathroom also have more than a few disadvantages that you should always factor in.
1) The natural oils contained by teak tiles ensure effective moisture protection and prevent mold contamination. However, this doesn’t mean that the teak surface is not impacted by colored chemical compounds (such as hair dye, bath salts, or shower gel) that stain your teak tiles shower.
2) If you don’t have time to look after your shower flooring material, then teak tiles might not be the best option for you. To keep the grain looking smooth, you have to scrub the surface with soapy water and a quality bristle brush. The cleaning routine itself could lead to the formation of stains that have to be eliminated with bleach.
3) While you take a shower, you use abrasive components (like bath salts, for instance) that could easily scratch the teak surface and compromise its appeal.
4) Yes, teak responds well to moisture. However, in moist environments it tends to age faster and change its color to a shade of silvery grey sooner than expected.
Ask an Expert
Can’t decide whether or not teak tiles shower would be a great alternative for you? Simplify the decision-making process by consulting a handyman. Find the best ones in your area with Seva Call, a free service designed to connect you with the best professionals in your area.

